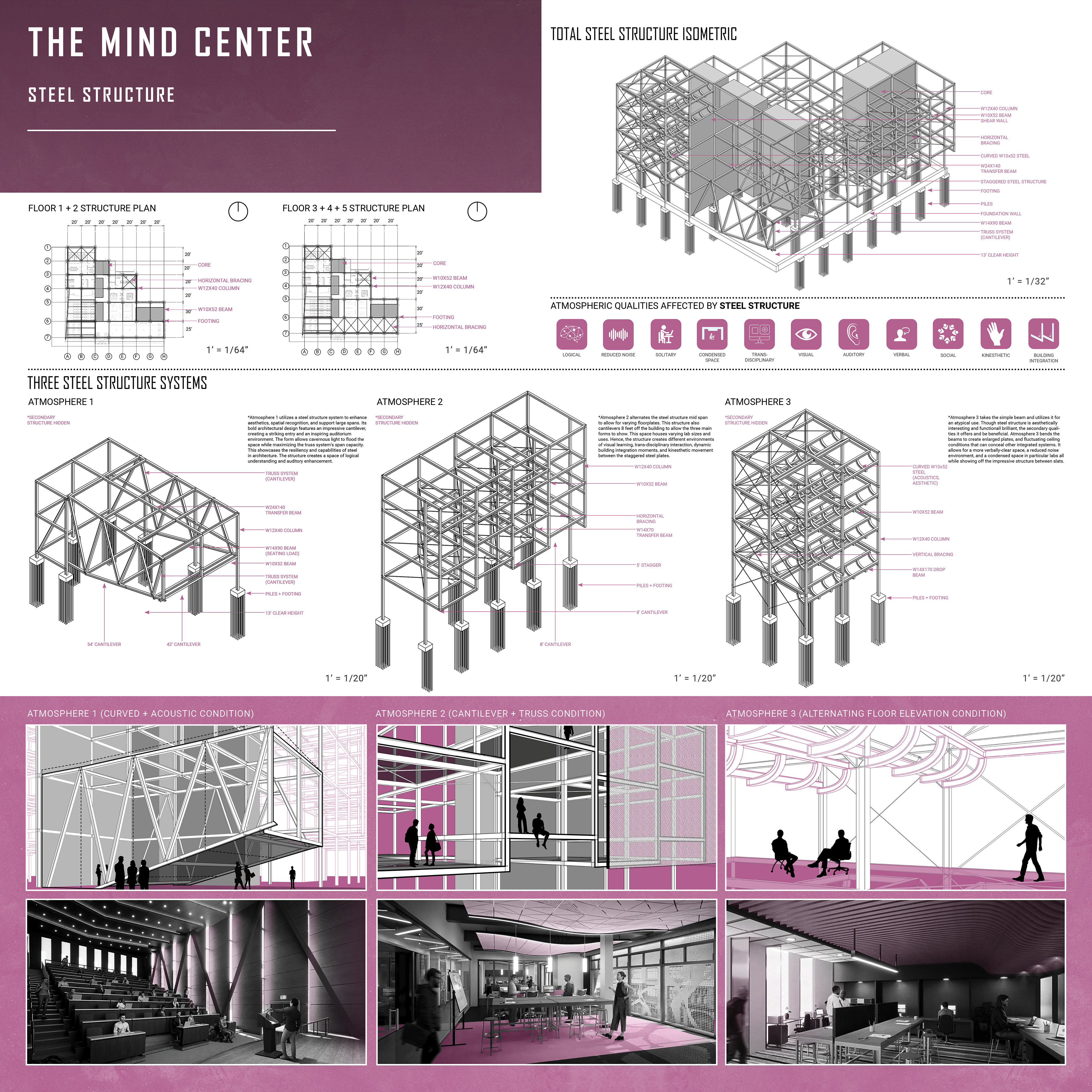2023, Neurological Research Center
Innovation, or the ascension to it, has several avenues that are suitable for different individuals. However, the discovery of these avenues can only be achieved through an awareness of one’s environment and the cause and effect on their decision making. The Mind Center allows an individual to be consciously observant of their own behavior and be present in their very own atmosphere. The environment an individual lives and learns in has several implications on both cognition and perception. Students, researchers, and more are constantly learning through their senses in seven different ways: visual, kinesthetic, aural, social, solitary, verbal, and logical. As a result, the mindset one has determines the psychological connections to each of these types of learning. Though each person is impacted differently on varying scales, minute development of self perception is enough to create new ideas and innovations. The Mind Center houses three atmospheres focused on learning and environmental perception. These atmospheres combined create an environment designed for innovation, creativity, and discovery.
The images below are part of a near two-hundred page book about the Mind Center. This project was rigorous in its studies of concept, feasibility, and overall construction.
ARCH 411: INTEGRATE
Professor: David Newton
13 weeks
Landon Healy + Luke Heidenreich
Rhino 7, Revit, Lumion, TwinMotion, Illustrator, InDesign, Photoshop
SGH + DRI Competition Honor Award
SARA National Design Award: Merit
The overall form of the building addresses user needs through the utilization of the three atmospheres. Each atmosphere houses different types of classrooms, labs, offices, and other spaces. In doing so, the circulation of the overall building is optimized as an outlier to the other atmospheres, using it as a tool. The building works within regulatory requirements of zoning and overall code compliance. The Lied Center for Performing Arts approach to pedestrian circulation is relayed into the Mind Center. This allows the building to create an ideal sense of building perception, specifically along the west facade, while also conforming to local context. Utilizing the former diagrams on materiality, ecology, and transportation + travel, the Mind Center addresses several site conditions. The Mind Center is ADA compliant and is accessible for anyone wishing to use it. The stairs and elevators are placed at optimal distances to conform to the needs of the occupants. The Mind Center responds to environmental impacts such as solar analysis and ecology application. Solar analysis is done through the rotation of structural members along the west facade to mitigate direct sun, while the south facade uses the buildings form and exterior sun devices such as the perforated metal. Through the prior ecological study, the introduction of more greenery within the area, specifically flowering plants and trees, will bring life to downtown Lincoln area at the street level; ecology will also be implemented onto the terrace on the third floor. Culturally, the building is the first university research center with an emphasis on downtown public inclusion. Through aperture placements, public spaces, and visual stimulation, the Mind Center serves the University of Nebraska-Lincoln and the downtown Lincoln area.
CONCEPT
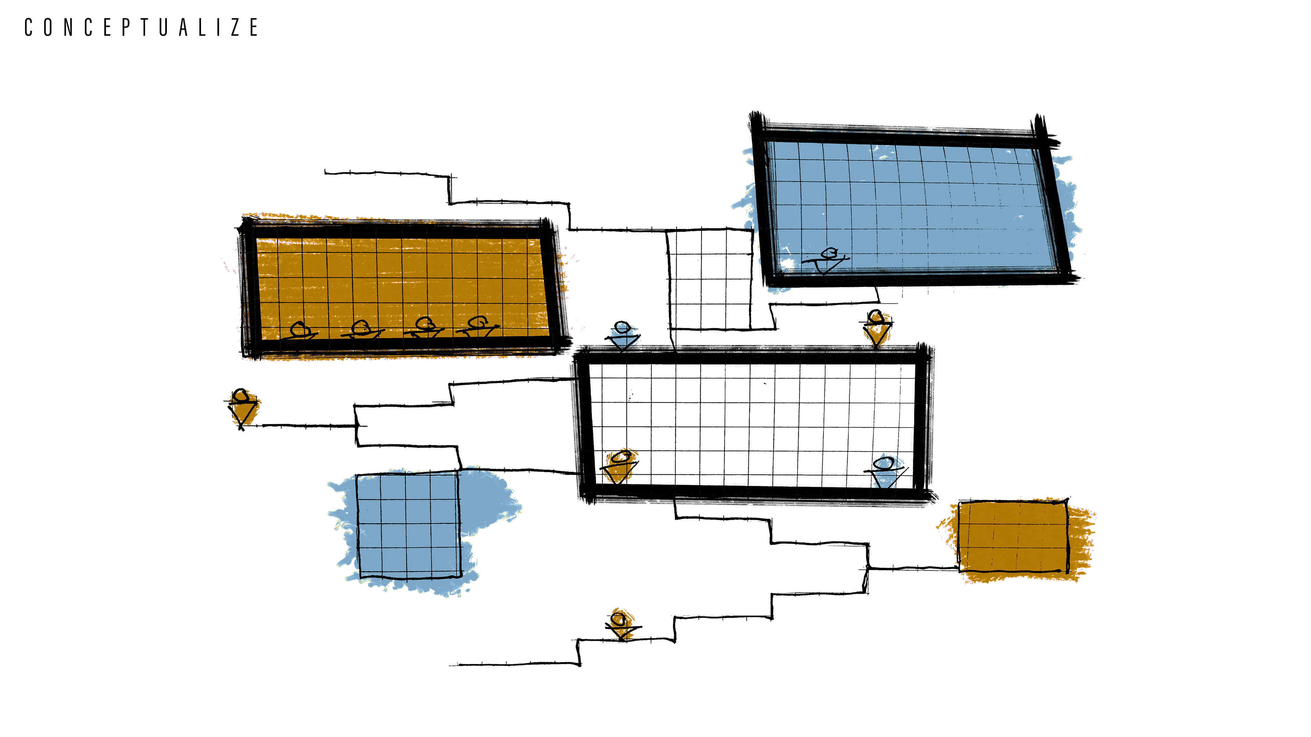
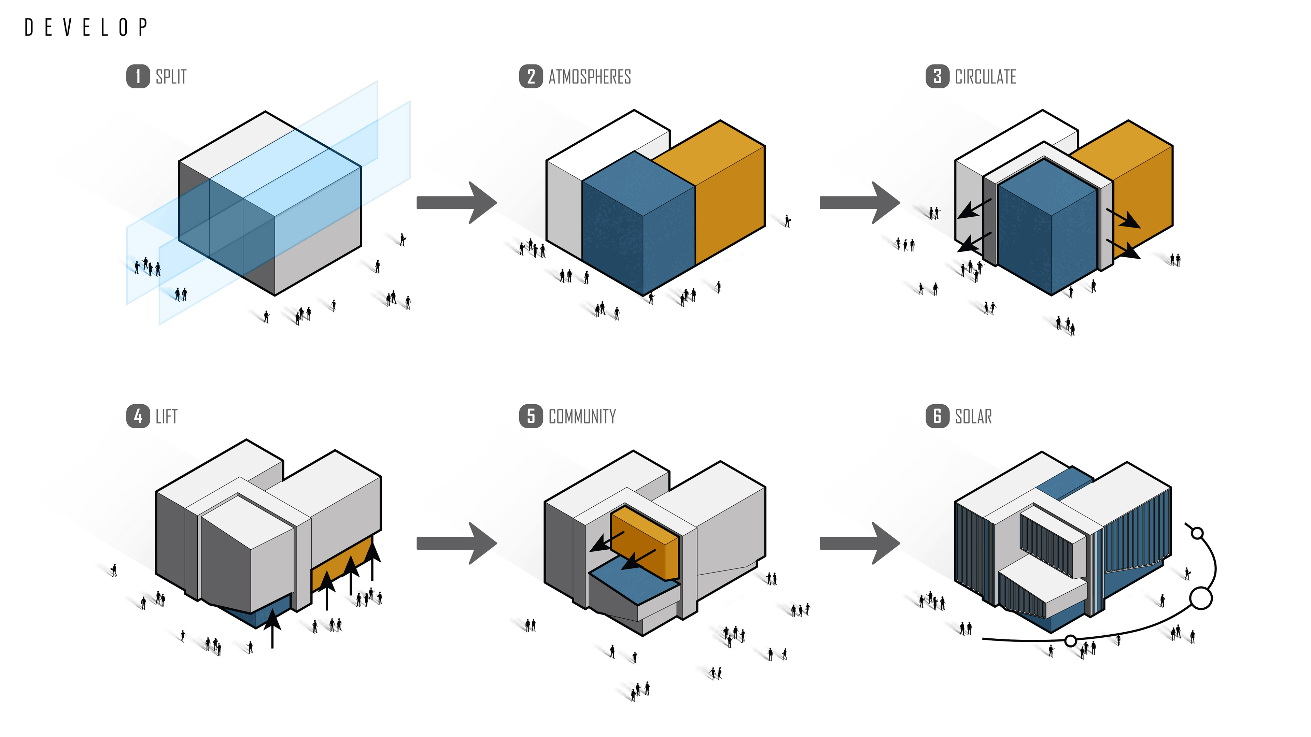
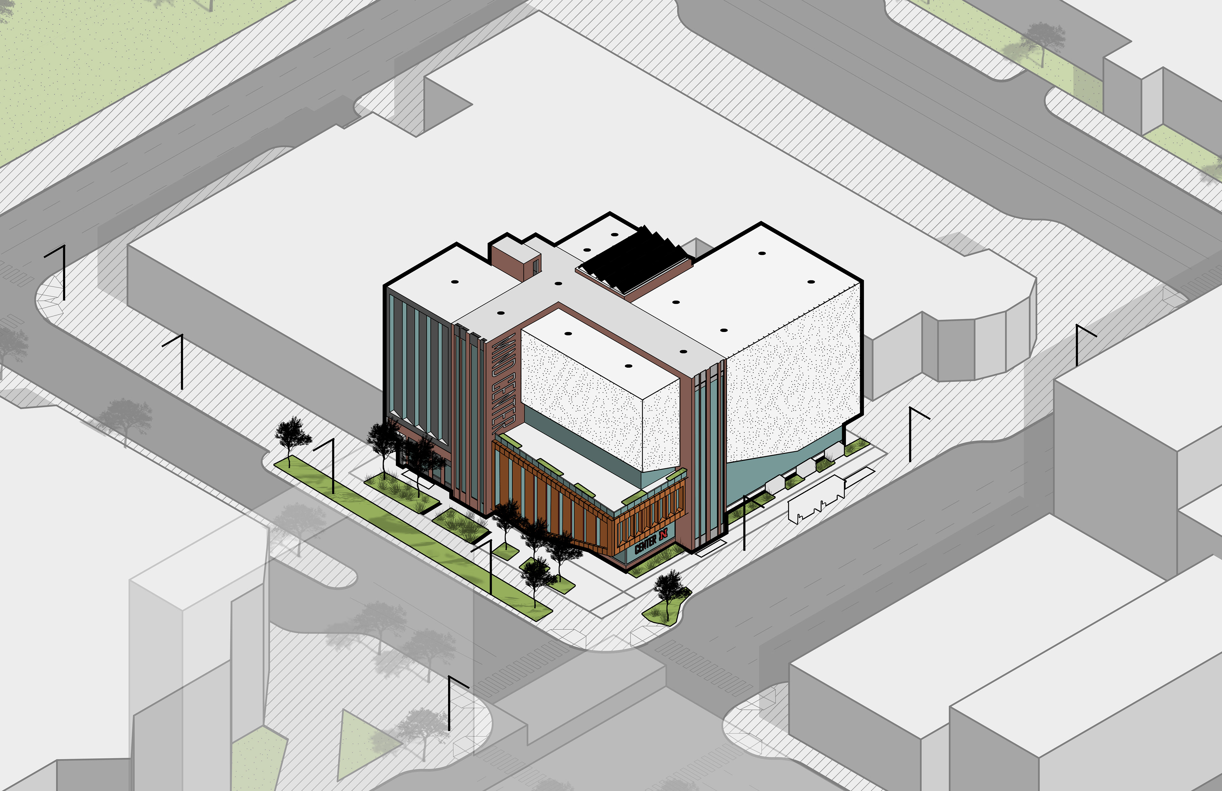
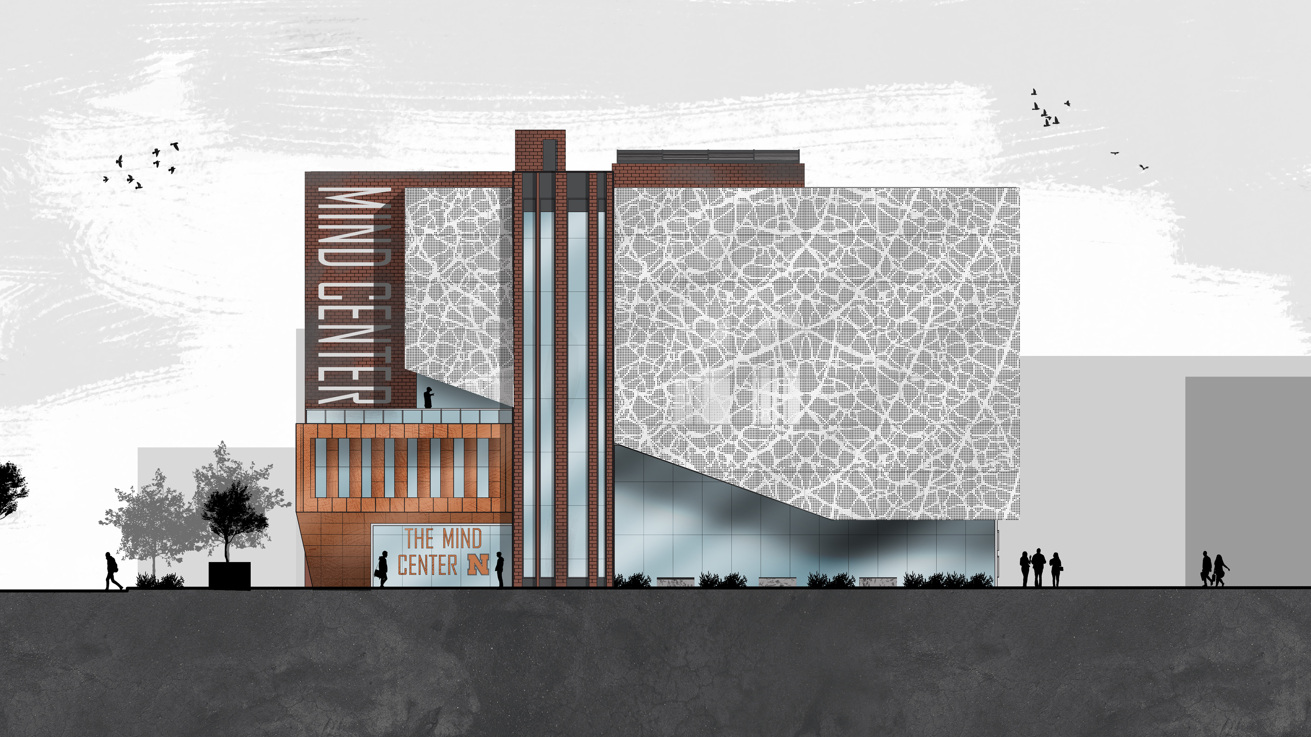
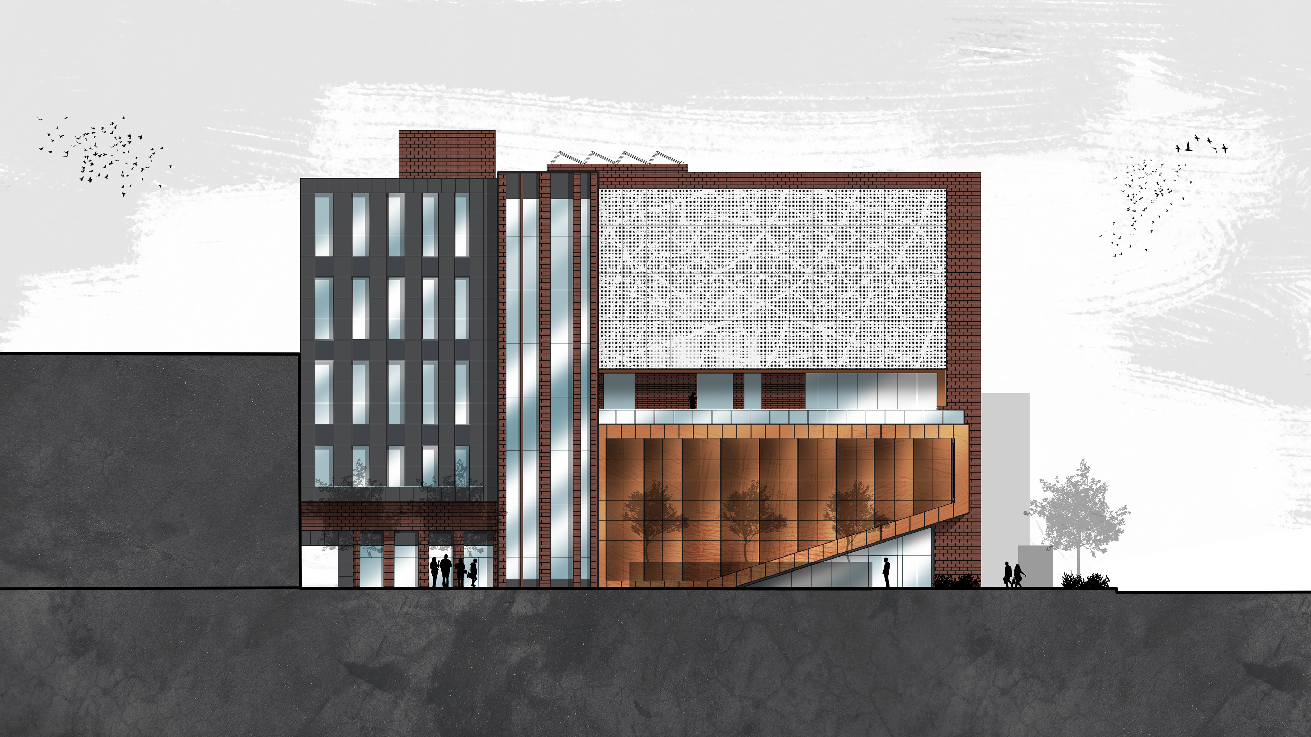
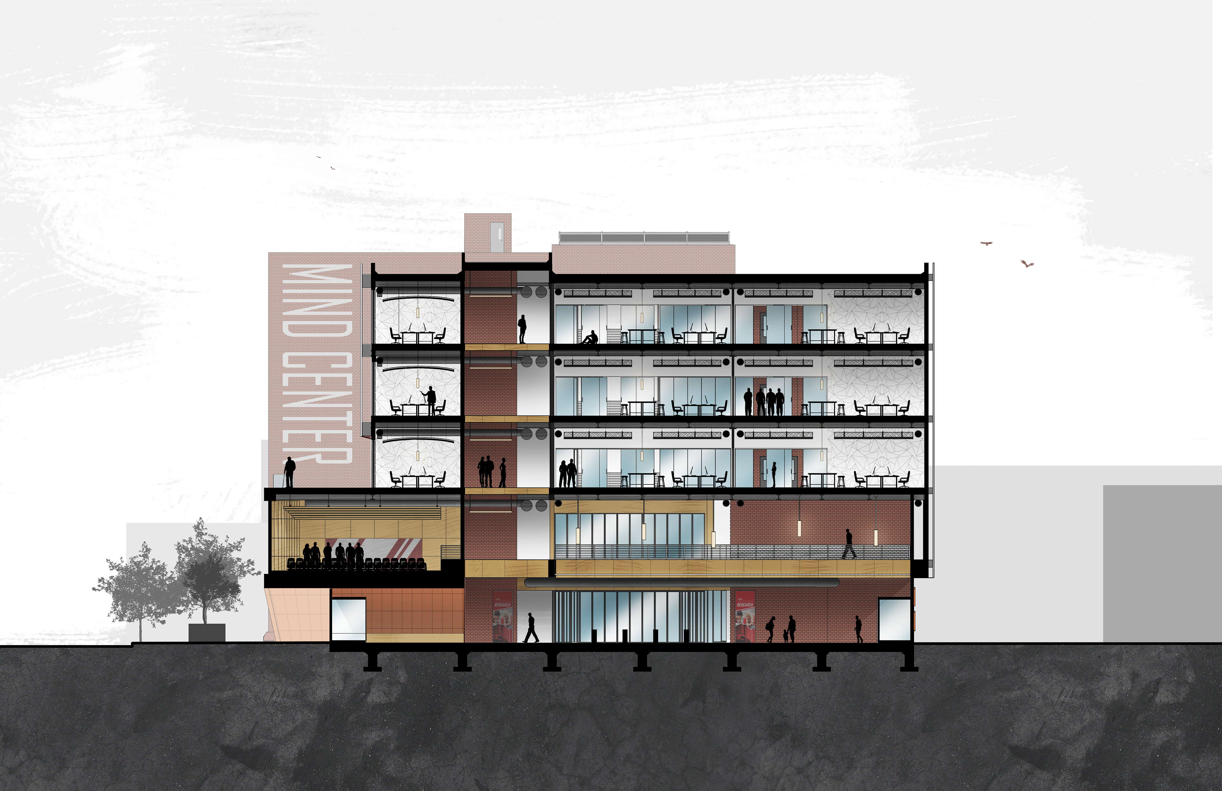
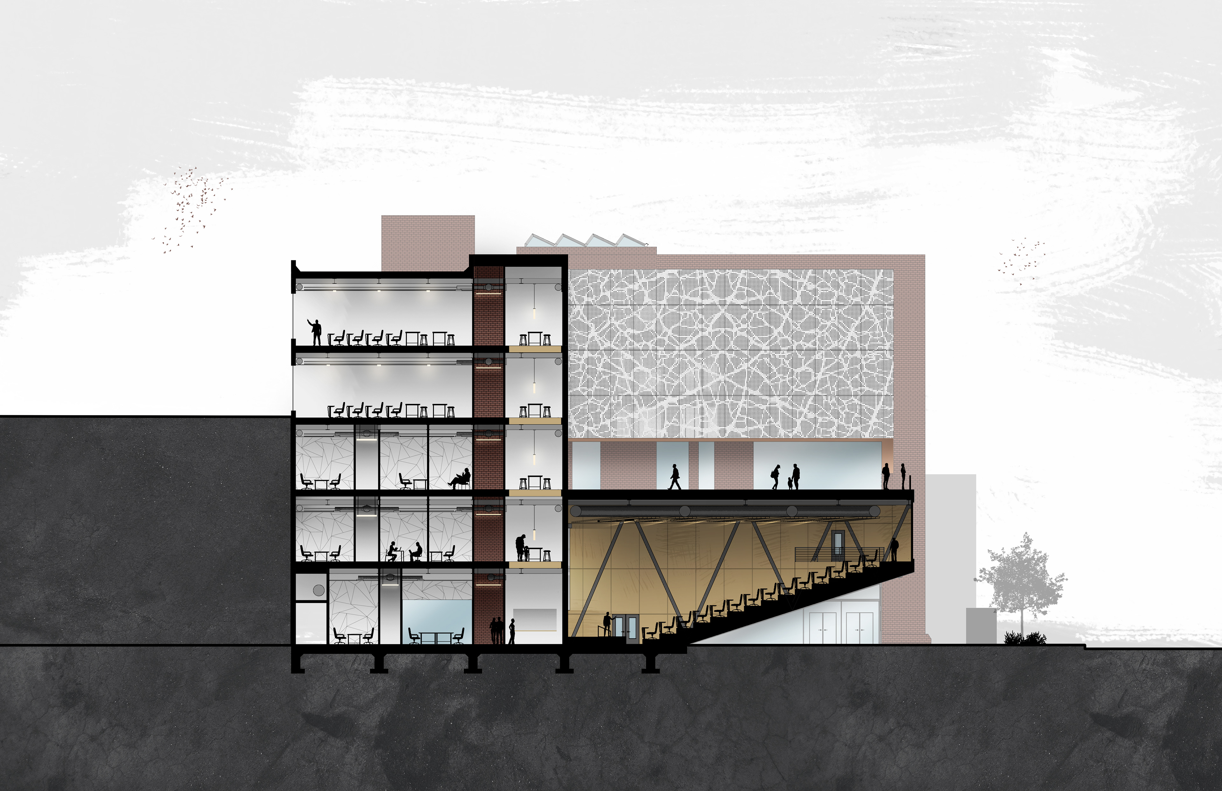
EFFICIENCY
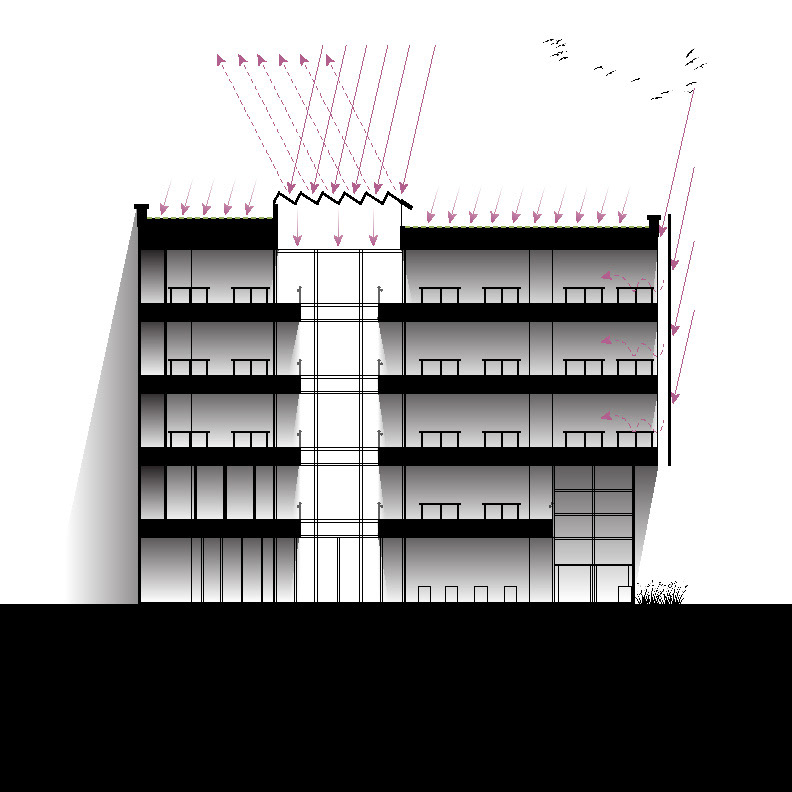
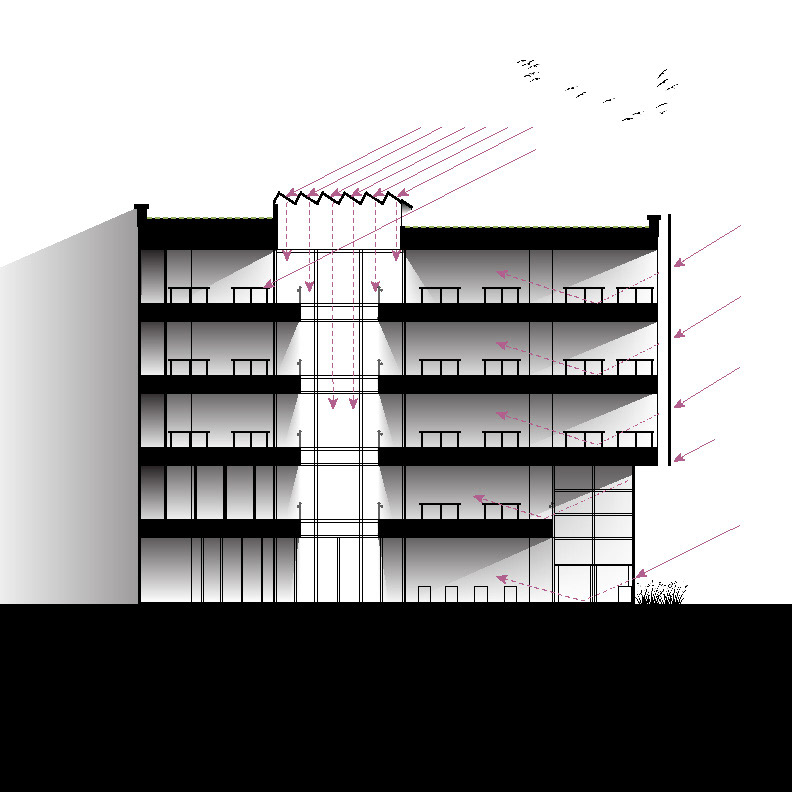
The Mind Center utilizes a simple grid system with slight offsets to adjust for program dimensions. As a result, this grid has far distances to extend in areas such as the atrium space as well as the lecture hall. Steel has the capability to create complex shapes while also spanning longer distances. This application in areas like the lecture hall is necessary for the overall success of the project. Though most of the building has simple grid-like detailing, steel structure also benefits the project in aesthetics. There are going to be points in the project, depending on the varying atmospheres, that will have exposed steel (coated for fire rating) and not exposed structure. Steel is small enough to conceal when needed, but also tall enough to create expression in the ceiling conditions. Steel grid systems are also great for HVAC compatibility. The overall scheme behind the grid is a 20’ x 20’ system; there are few moments where the grid is altered. The lateral loads are being supported through the two core components, however, there are moments that extra shear walls and brace frames are included in the structure. The steel system includes W10x52 “I” beams.
In terms of construction and sustainability, steel is easier to transport and can also be recycled in the future. Steel manufacturing cuts on waste because there are exact measurements to abide by unlike concrete. Steel also needs minimal maintenance throughout the decades unlike concrete or wood.
With the lecture hall being a focal point for the overall structure, steel is beneficial for its complicated form. The lecture hall has a steel truss system that spans two floors from north to south. This allows for a cantilever of the lecture hall and the entrance to be located beneath. There are two large lab spaces, four offices, and a terrace above, therefore, showing the need for transfer beams. The measurable environmental impact assessment investigates energy efficiency of the Mind Center. In doing so, by understanding a baseline EUI, the building can have projected increase or decrease in overall efficiency. This is shown through other statistics of energy cost, carbon, and general energy conservation. To start off, the base model of the building had a maximized glazing percentile on the facade of nearly 70%; this meant that our original building concept was getting very hot during the summers and was also needing to heat the building exponentially during the winter. The initial impact assessment utilized baseline insulations prior to the new wall assemblies. The second study worked to reduce the EUI to a range between 100 to 200 EUI; this is considered the optimal zone for buildings to be in. As a result, glazing was greatly reduced on the east and west facades, where solar energy is harshest. The south facade is primarily blocked by the perforated metal paneling, but still allowed too much heat. As a result, the labs implemented a drop wall below the ceiling and a partial knee wall to limit heat gain. The general design of the building stayed similar, but reduced glazing. This will not greatly alter the interior experience of the building in terms of spatial sequencing or aesthetics, but heating and cooling is greatly improved.
In terms of construction and sustainability, steel is easier to transport and can also be recycled in the future. Steel manufacturing cuts on waste because there are exact measurements to abide by unlike concrete. Steel also needs minimal maintenance throughout the decades unlike concrete or wood.
With the lecture hall being a focal point for the overall structure, steel is beneficial for its complicated form. The lecture hall has a steel truss system that spans two floors from north to south. This allows for a cantilever of the lecture hall and the entrance to be located beneath. There are two large lab spaces, four offices, and a terrace above, therefore, showing the need for transfer beams. The measurable environmental impact assessment investigates energy efficiency of the Mind Center. In doing so, by understanding a baseline EUI, the building can have projected increase or decrease in overall efficiency. This is shown through other statistics of energy cost, carbon, and general energy conservation. To start off, the base model of the building had a maximized glazing percentile on the facade of nearly 70%; this meant that our original building concept was getting very hot during the summers and was also needing to heat the building exponentially during the winter. The initial impact assessment utilized baseline insulations prior to the new wall assemblies. The second study worked to reduce the EUI to a range between 100 to 200 EUI; this is considered the optimal zone for buildings to be in. As a result, glazing was greatly reduced on the east and west facades, where solar energy is harshest. The south facade is primarily blocked by the perforated metal paneling, but still allowed too much heat. As a result, the labs implemented a drop wall below the ceiling and a partial knee wall to limit heat gain. The general design of the building stayed similar, but reduced glazing. This will not greatly alter the interior experience of the building in terms of spatial sequencing or aesthetics, but heating and cooling is greatly improved.
HVAC + STRUCTURE
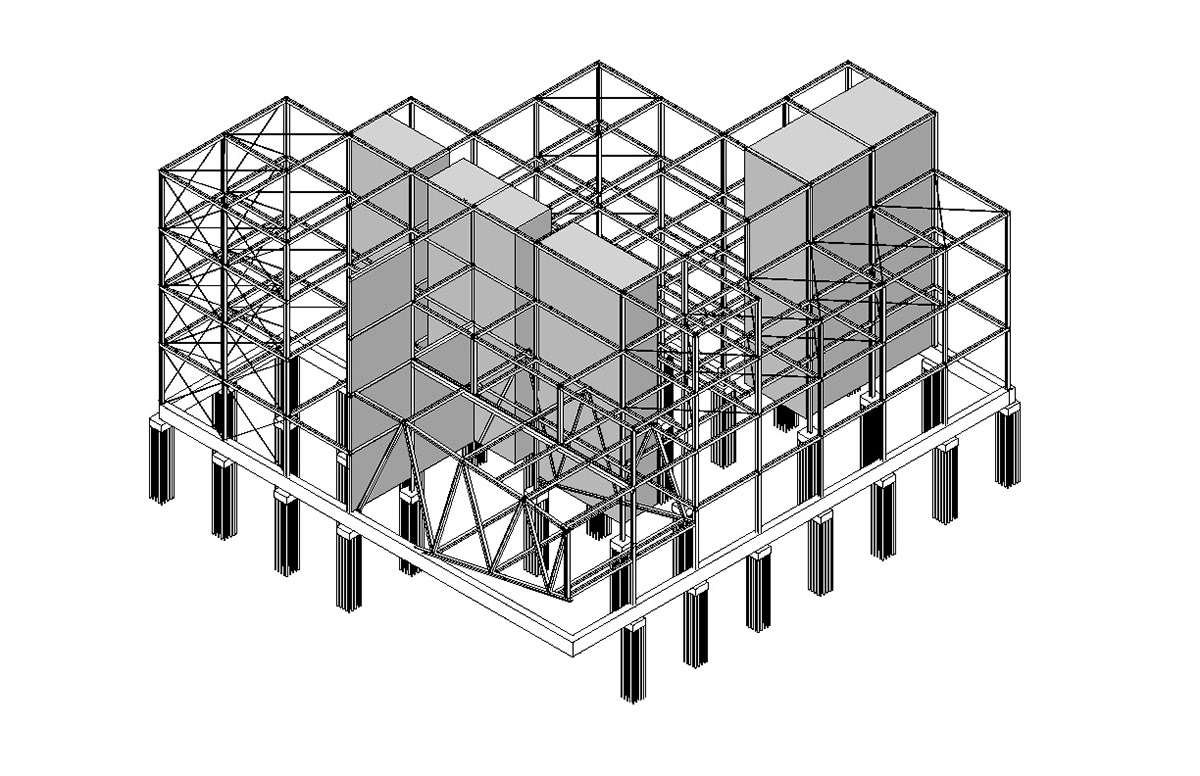

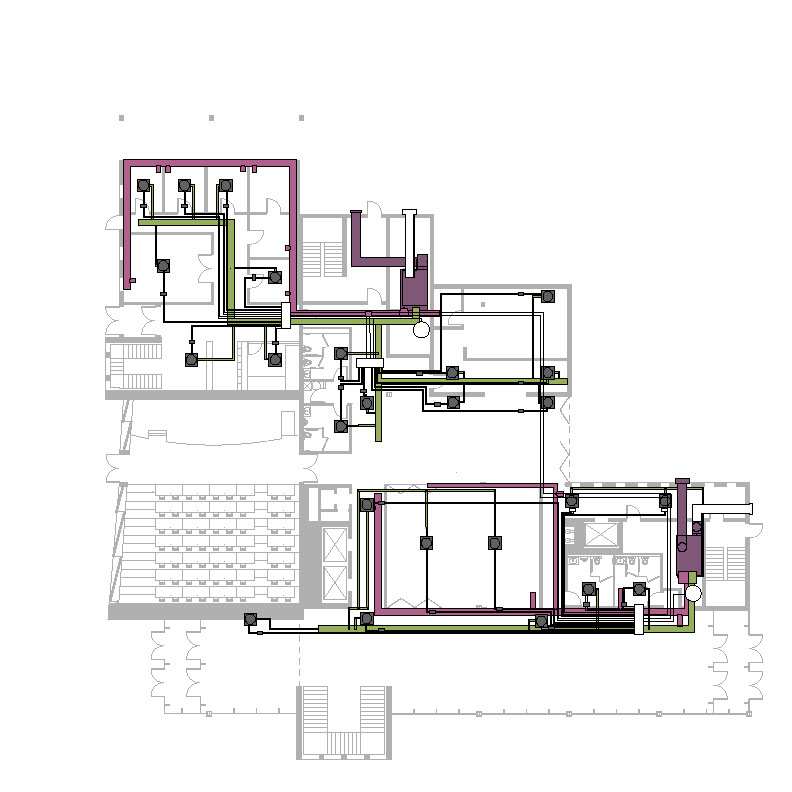


The Mind Center utilizes its local environmental factors as a means of building development. In doing so, the Mind Center utilizes lighting conditions throughout the building through natural lighting and the prevention of solar heat gain. As a result, the facade design has a unique feature of rotating wall components to limit west and east direct sun exposure. Here, the light is both block and diffused by the sun shading devices, while also redirecting it into the building when needed. The natural light let within the building flows into several active and collaborative spaces such as the atrium and exhibition space / lobby. This research center utilizes natural heating and cooling through the architectural components of the building and spatial sequencing present past the south facade. As a result, bright spaces are created and used for the overall benefit of the building. The exterior environment also benefits the building through analysis on local context (building shadows) as well as landscaping to partially block direct sun exposure.
VISUALIZATIONS
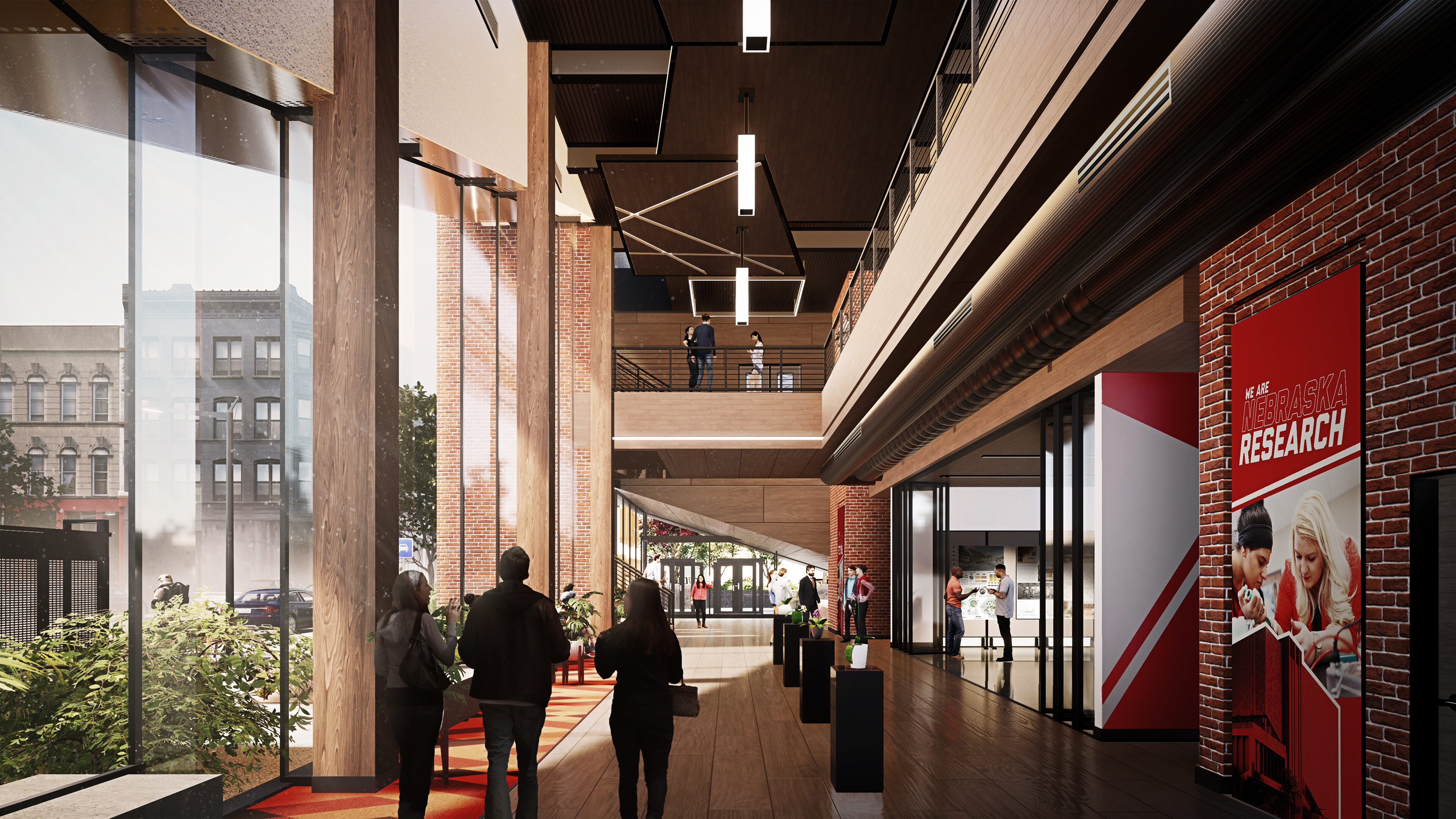
Circulation Render

Experimental Lab Space
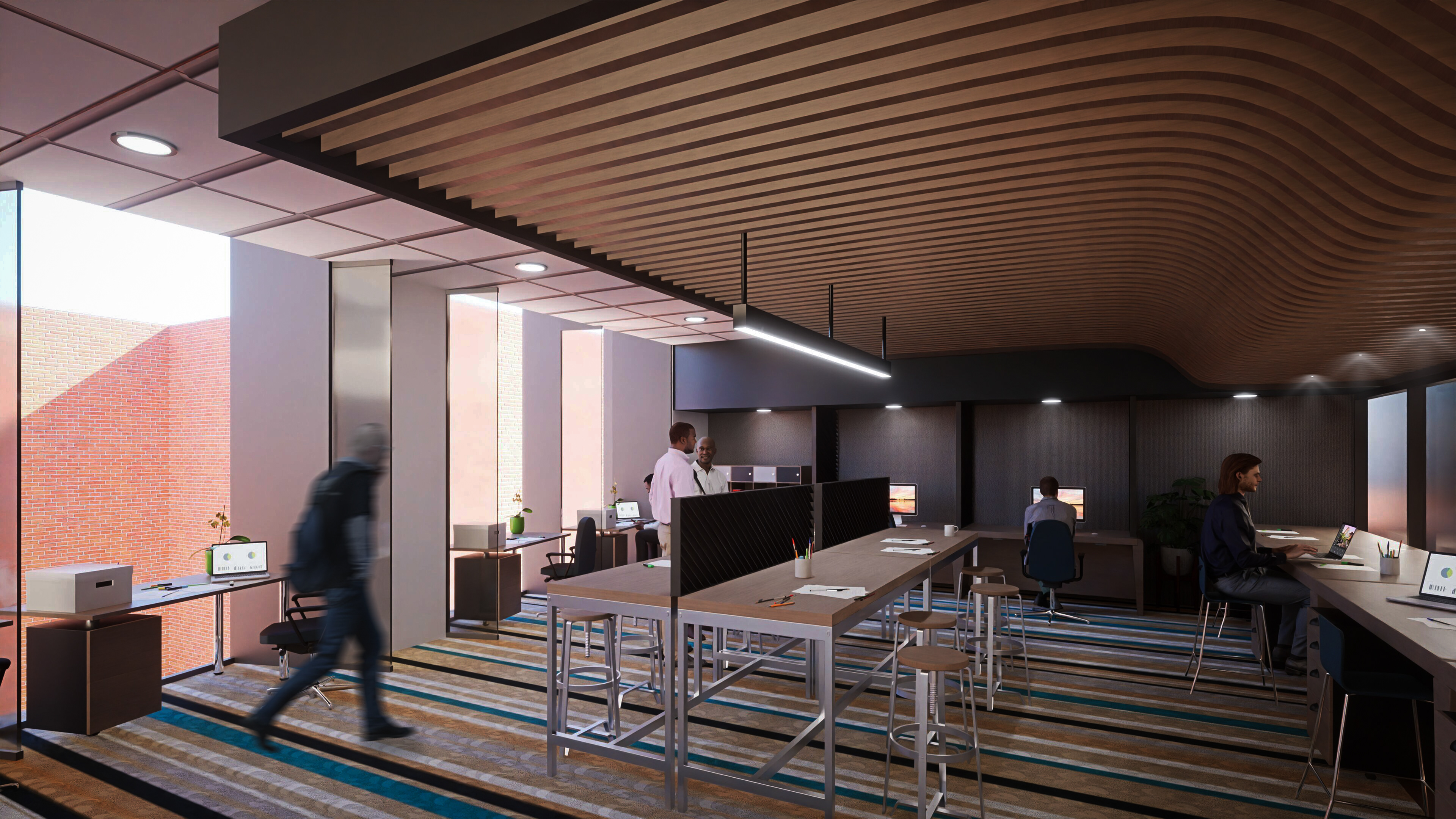
Quiet Study Space
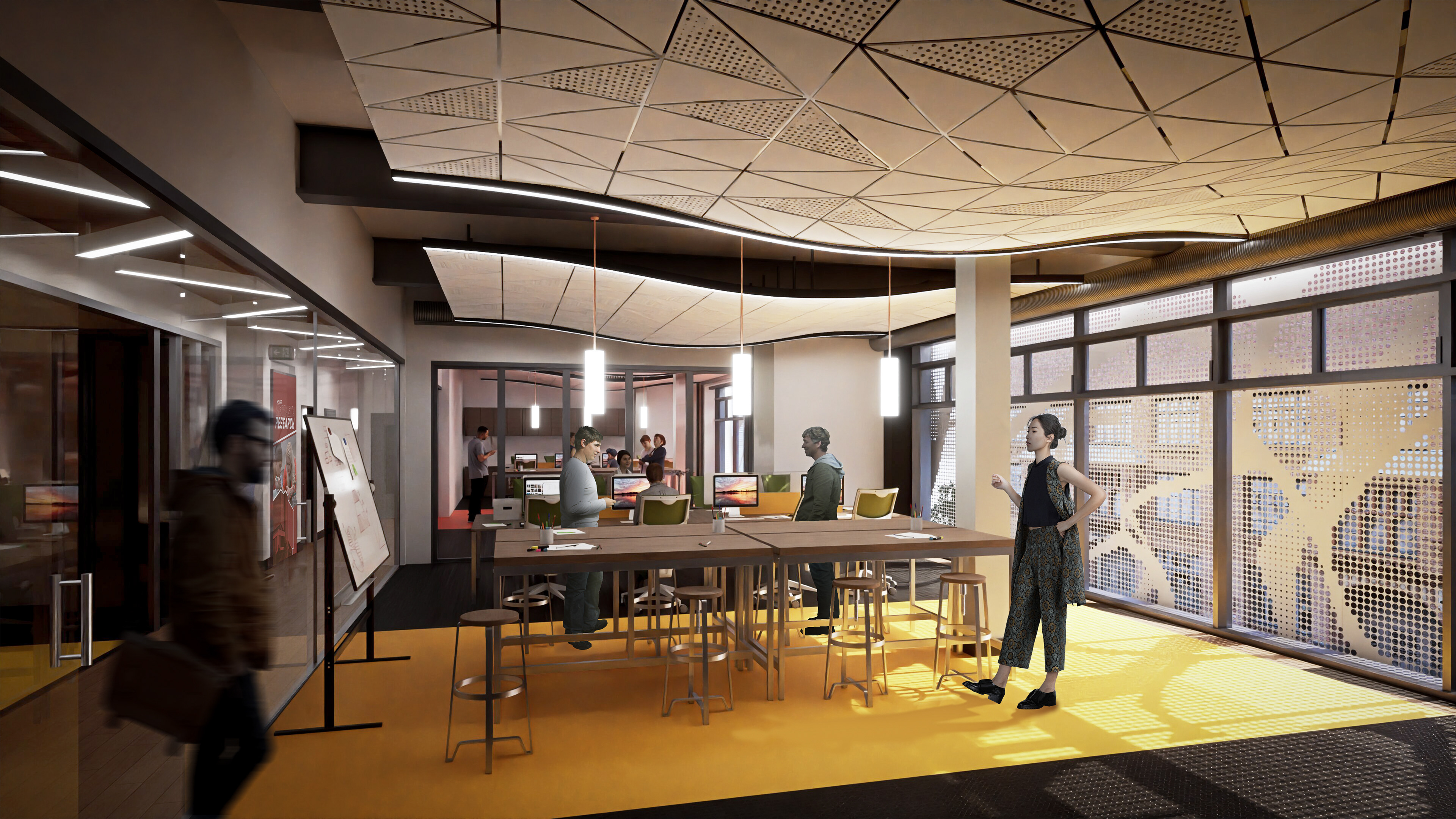
Innovation Lab
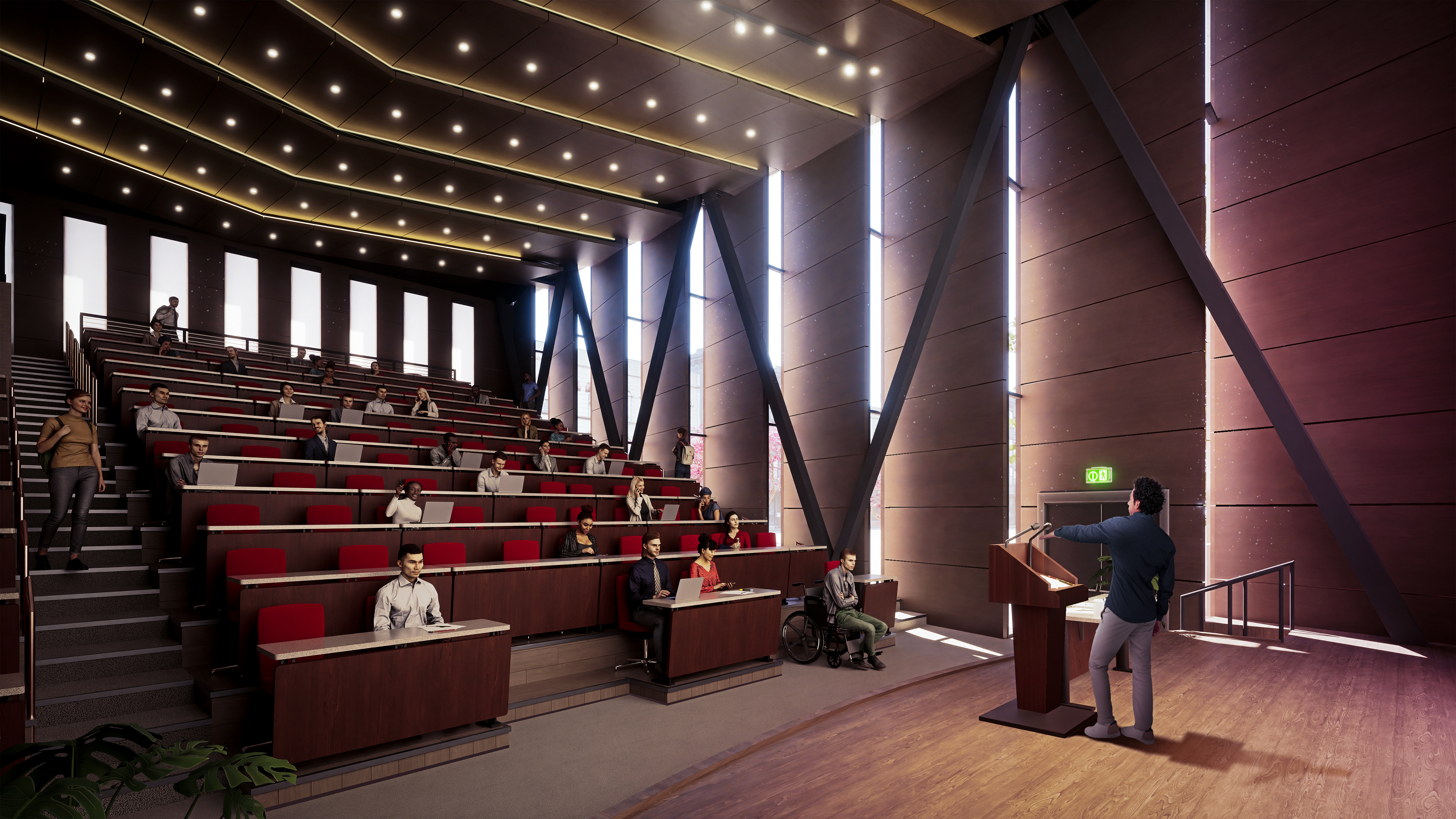
Lecture Hall


