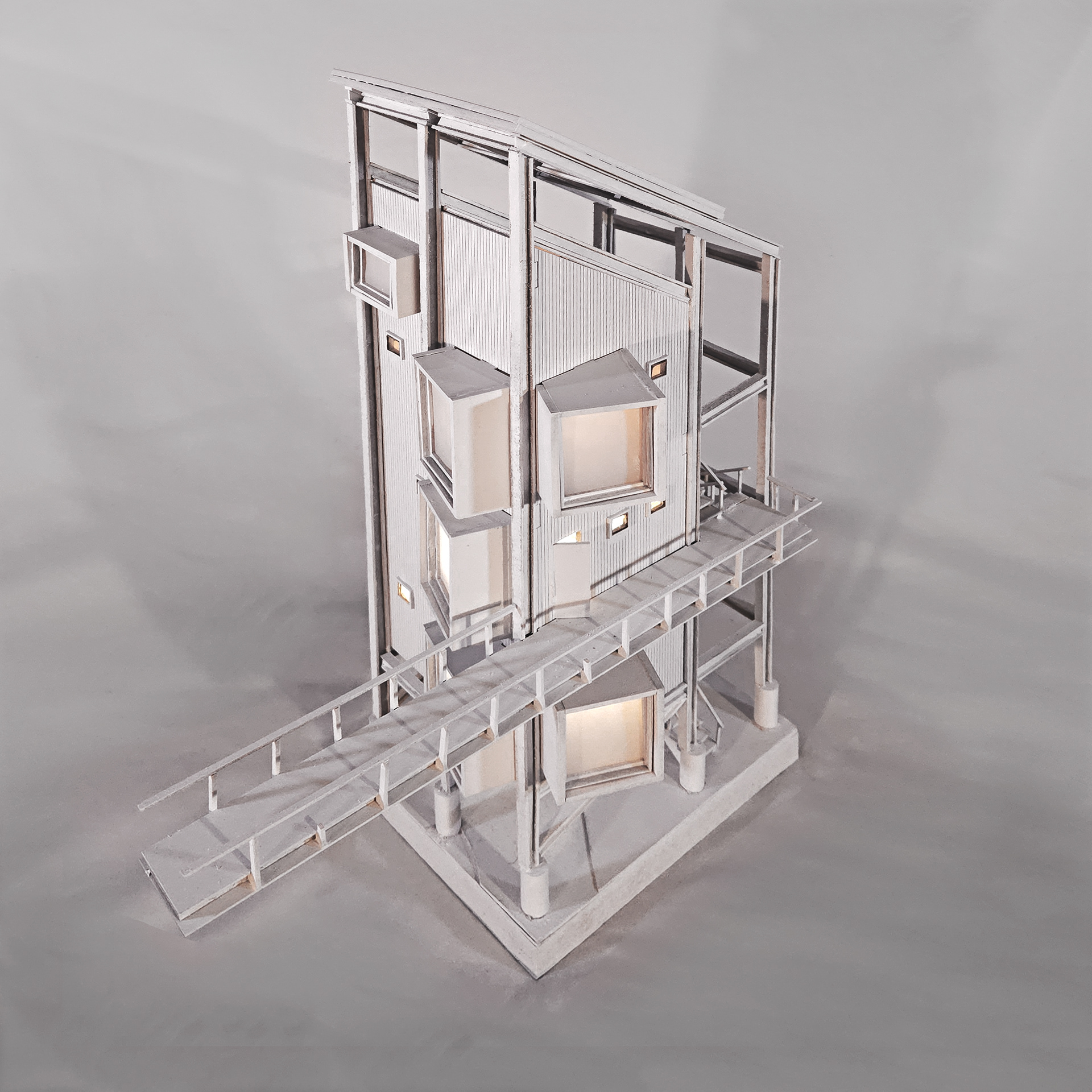Our proposal envisions a boutique hotel and a small café arranged as a network of walkways connecting private experience buildings and two public structures. This design aims to minimize the impact on the site by optimizing building footprints. The walkways and small units offer views of the Jura Mountain range and the Camille Bloch factory.
Inspired by nearly one hundred MidJourney images, we identified a consistent theme of elevated structural elements and walkways. This motif evolved into a totem model, influencing the final designs of towers and the café. Concepts such as the nature walk, play of shadows on facades, and deliberate framing of picturesque views were translated from the totem to the project.
The site layout includes private, semi-private, and public spaces for occupants. Distorted grid paths define a rough field for buildings, representing solitude and connectivity within the larger context. These small buildings aim to provide a unique experience for tourists and artists in the Coutlery valley.
Approaching from the east, visitors encounter public buildings as a gateway into the site. They can follow a winding path or ascend into two elevated nature walks. Scenic viewpoints and communal gathering spaces are interspersed along the pathways. The elevated walkway elevates visitors above the ground, creating a narrative that makes them aware of past and present.
After exploring the café, ground-level nature walk, and elevated nature walk, visitors can extend their experience by entering the Camille Bloch factory. The design of the towers focuses on premeditated adaptive reuse, with a lightweight foundation allowing prefabrication and easy repositioning. This approach accommodates evolving needs and tourist trends.
Each small hotel tower, inspired by 'glamping,' comprises three units accessed by a semi-private stair. Units at the nature walk level are designed for accessibility, featuring square units on footings. Additional space requirements are met with polygonal forms. The towers protrude strategically to invite varying light intensities and frame views of the surroundings and factory.
Views range from broader scenes to focused, regulated openings. In the semi-private quadrant, kitchen and public gathering towers are accessible from the nature walk, encouraging occupants to enjoy views outside their hotel towers. The facade design draws inspiration from Camille Bloch's traditional chocolate production, symbolizing the company's integral role in the local region.
ADV ARCH DSGN 1
Professors: Nicole McIntosh, Jonathan Louie
7 weeks
Landon Healy + Devyn Beekman
Rhino 7, TwinMotion, Illustrator, InDesign, Photoshop
SARA National Design Award; California; Honor
SARA National Design Award; New York: Excellence
SITE
CONCEPT
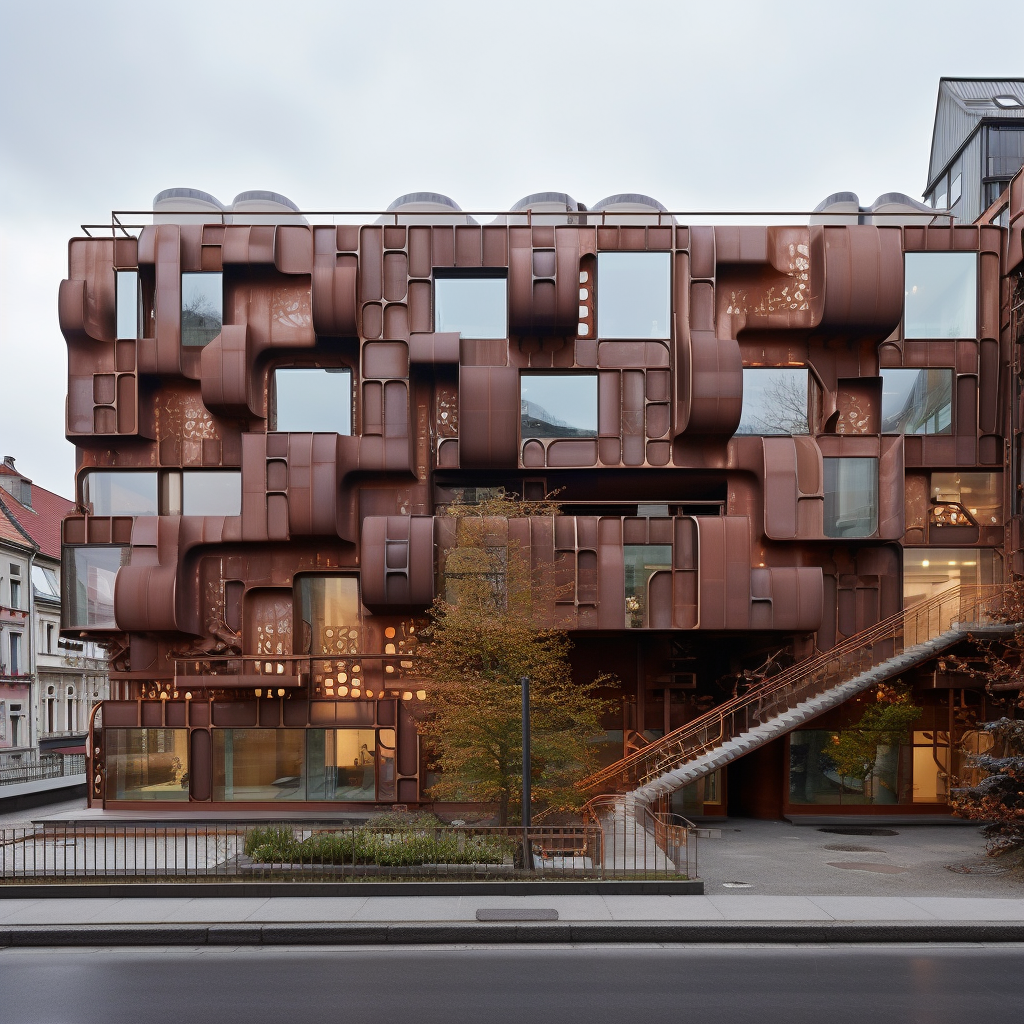
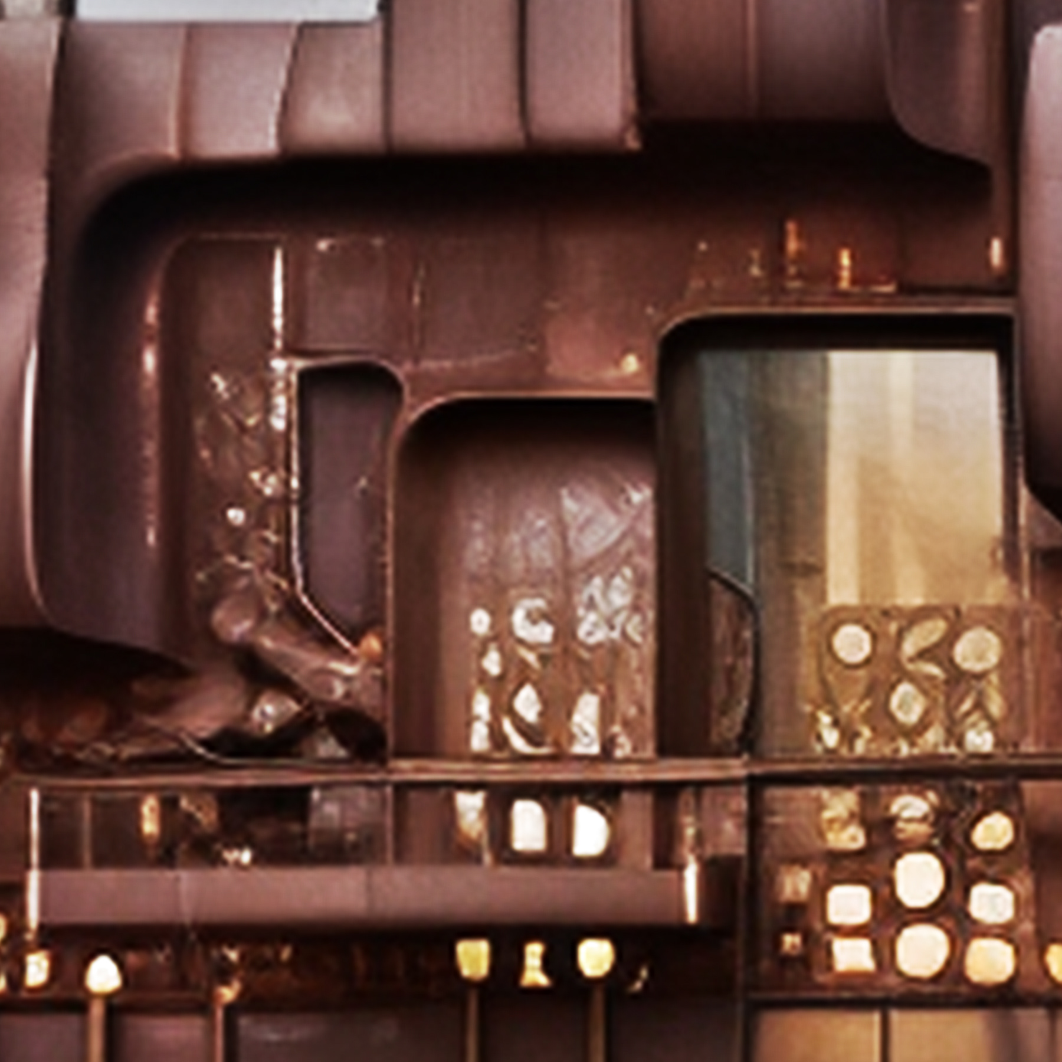

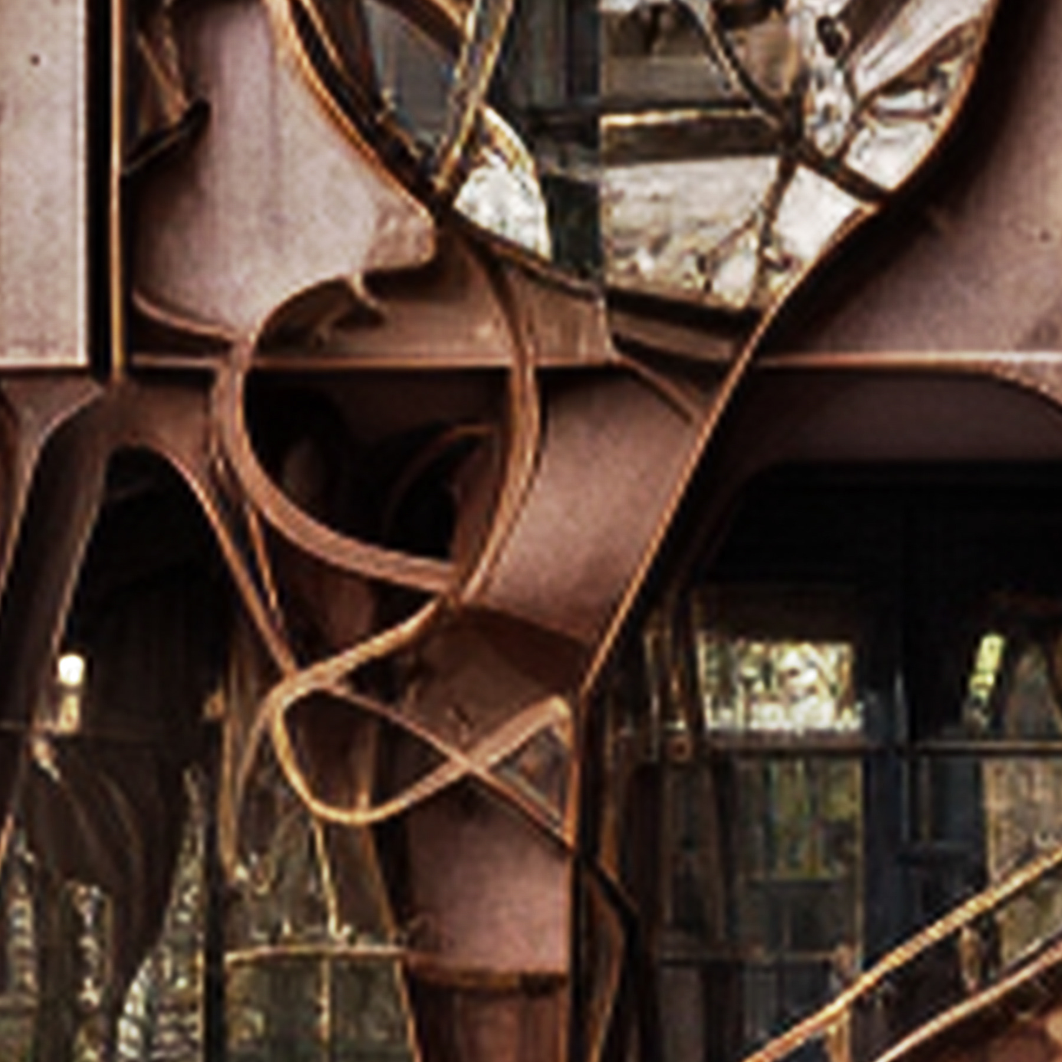
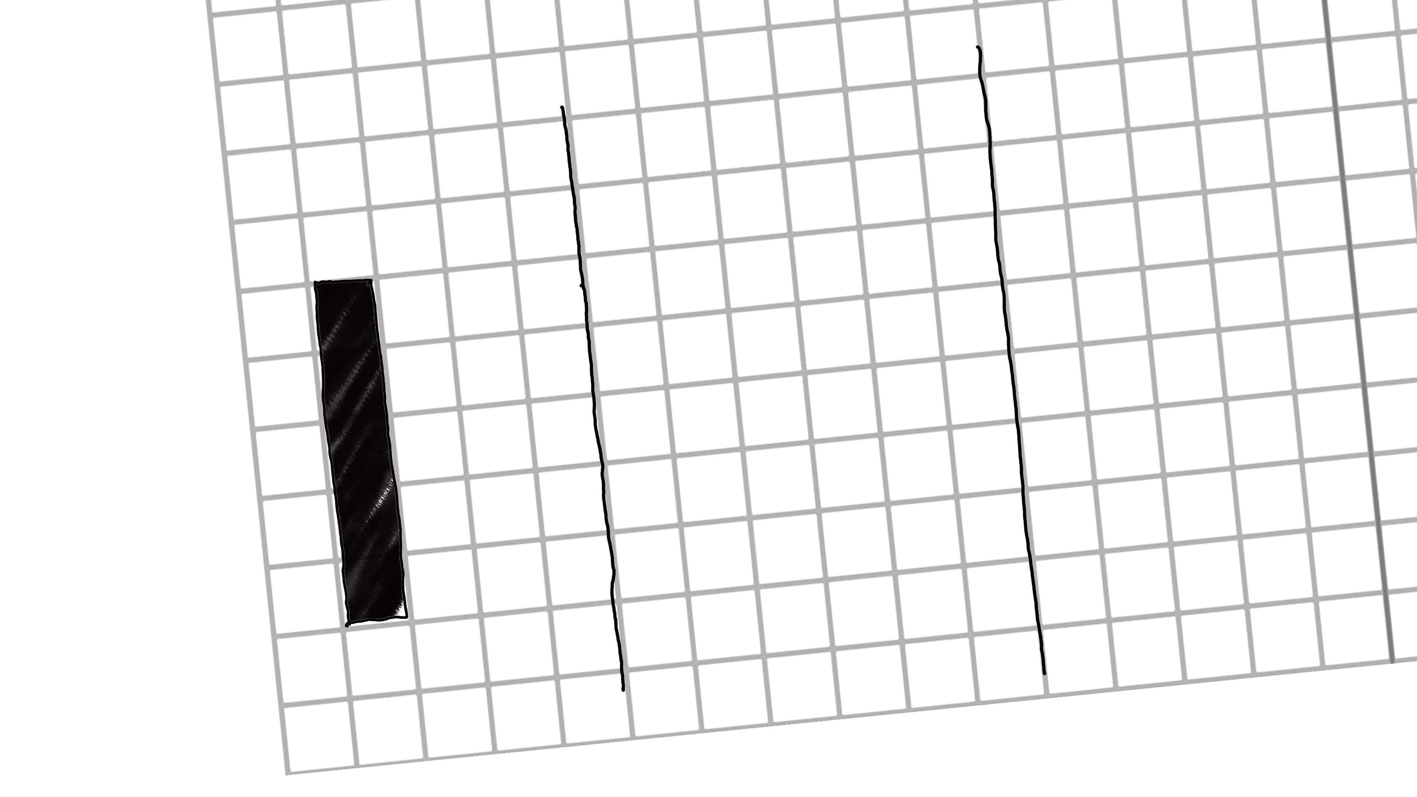


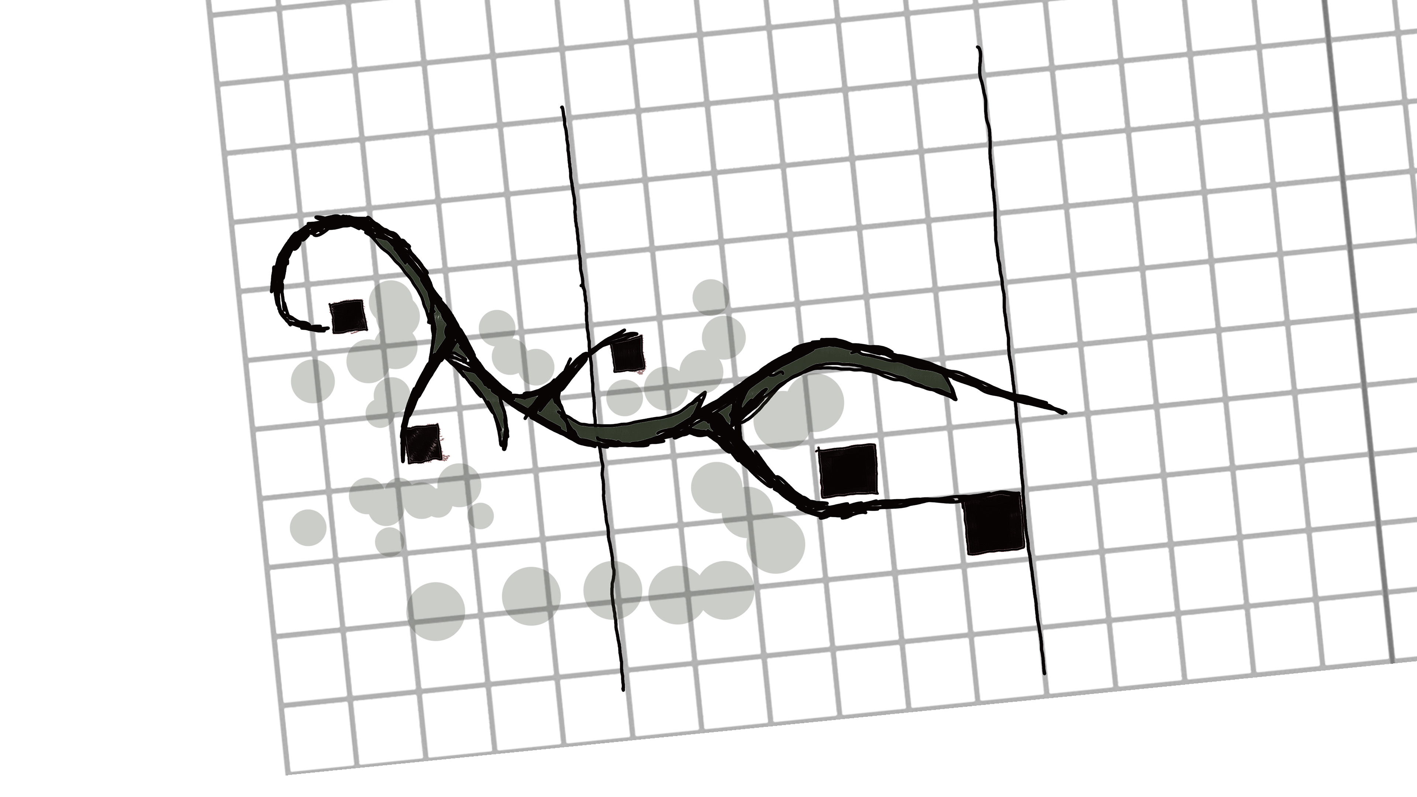
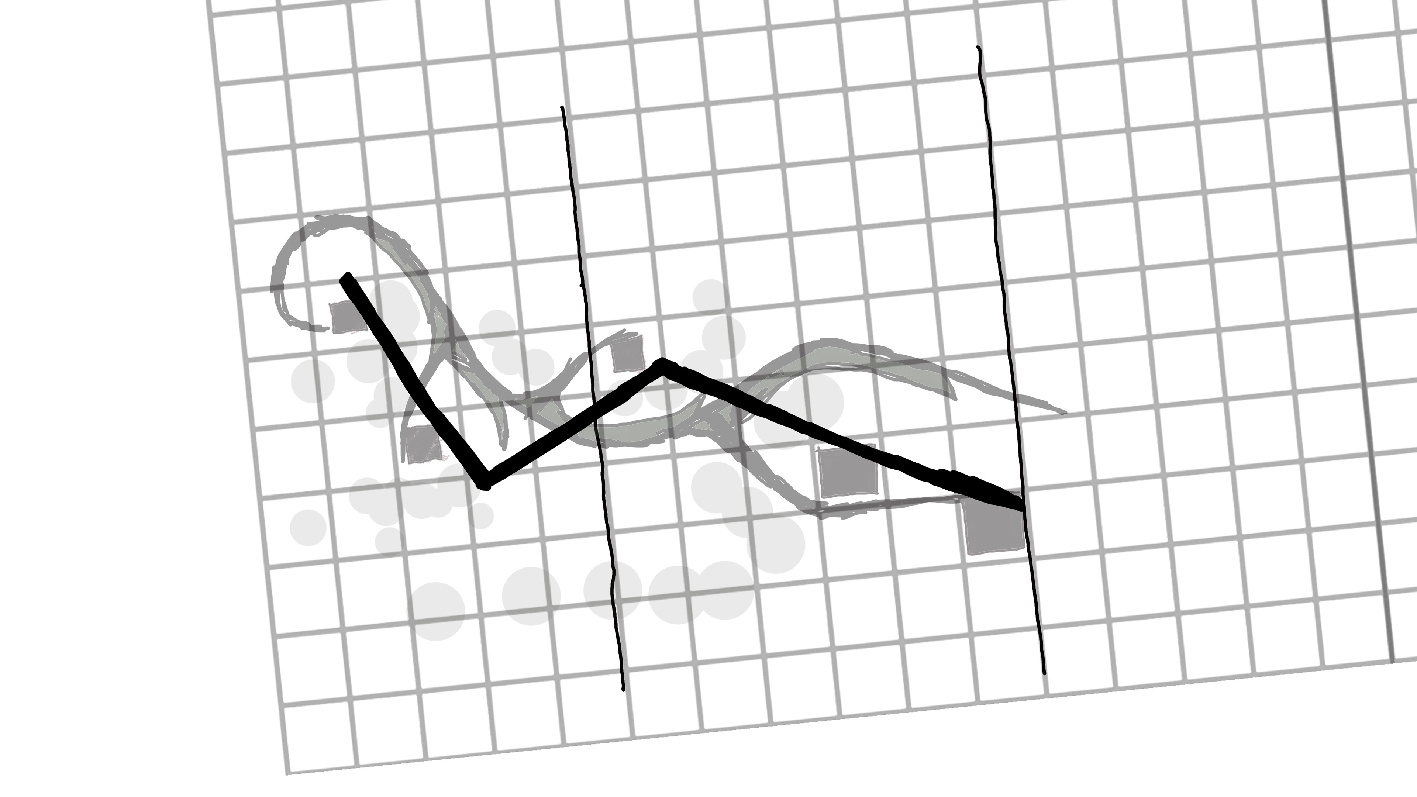
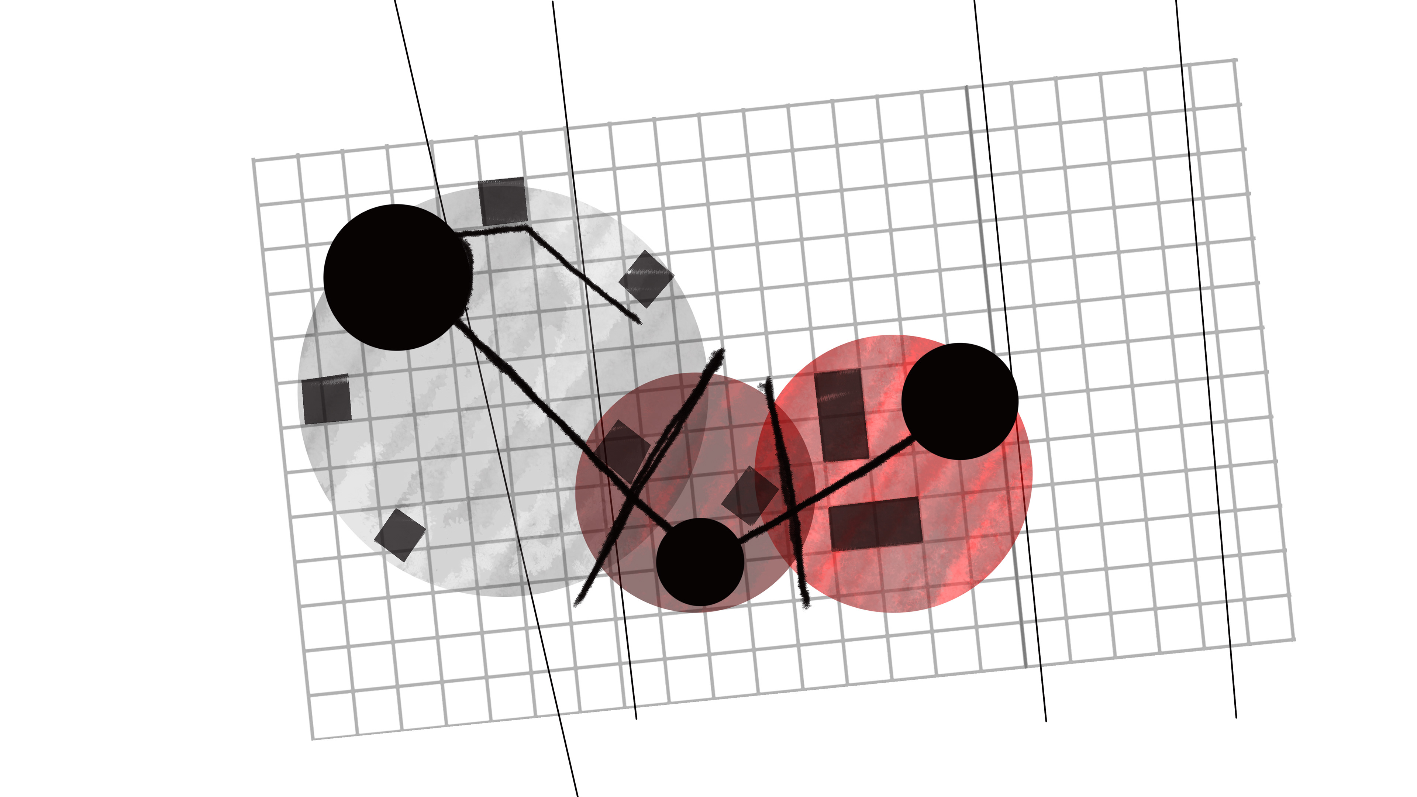
ITERATIONS
HOTEL PLAN
DRAWINGS

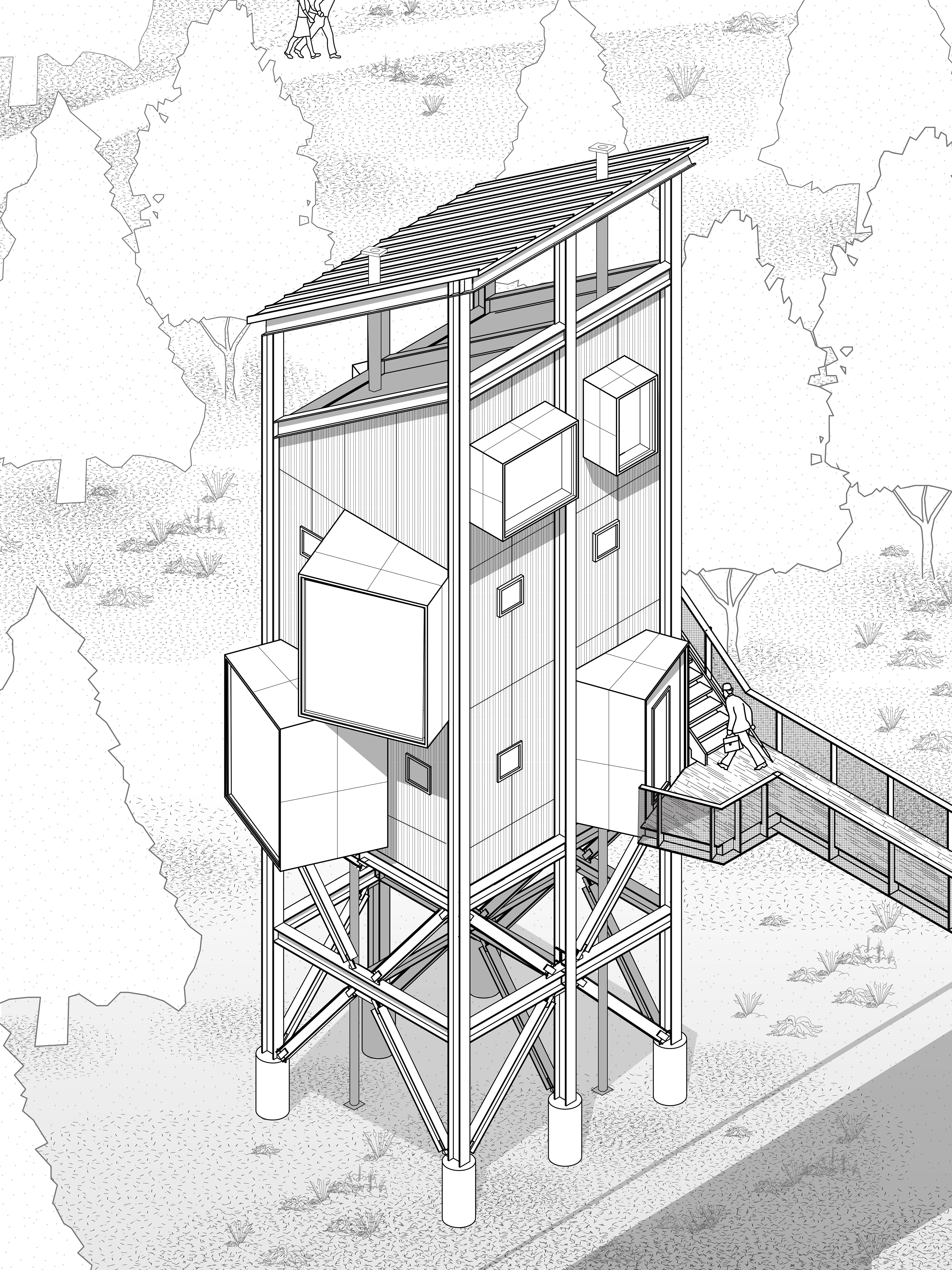


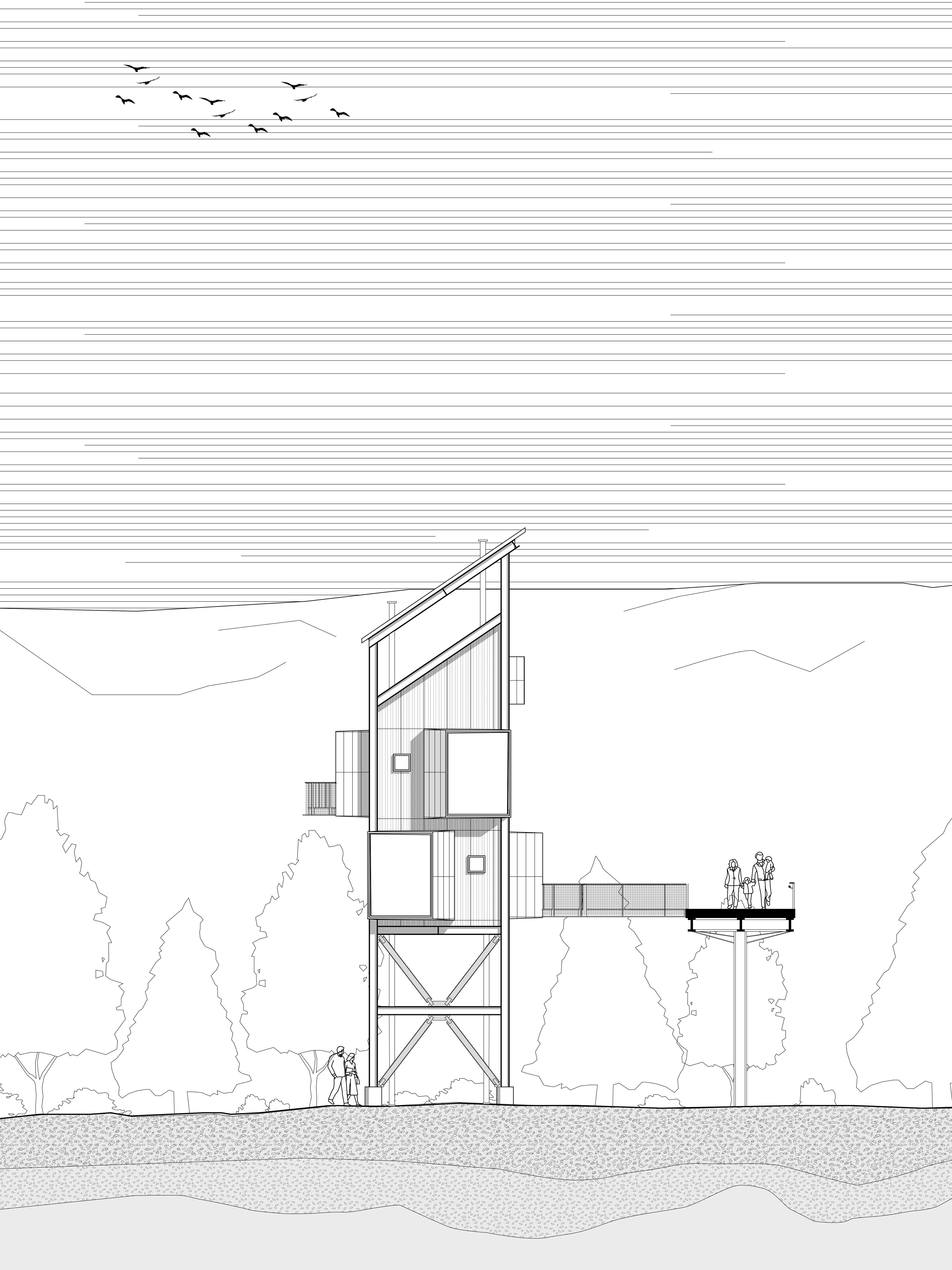
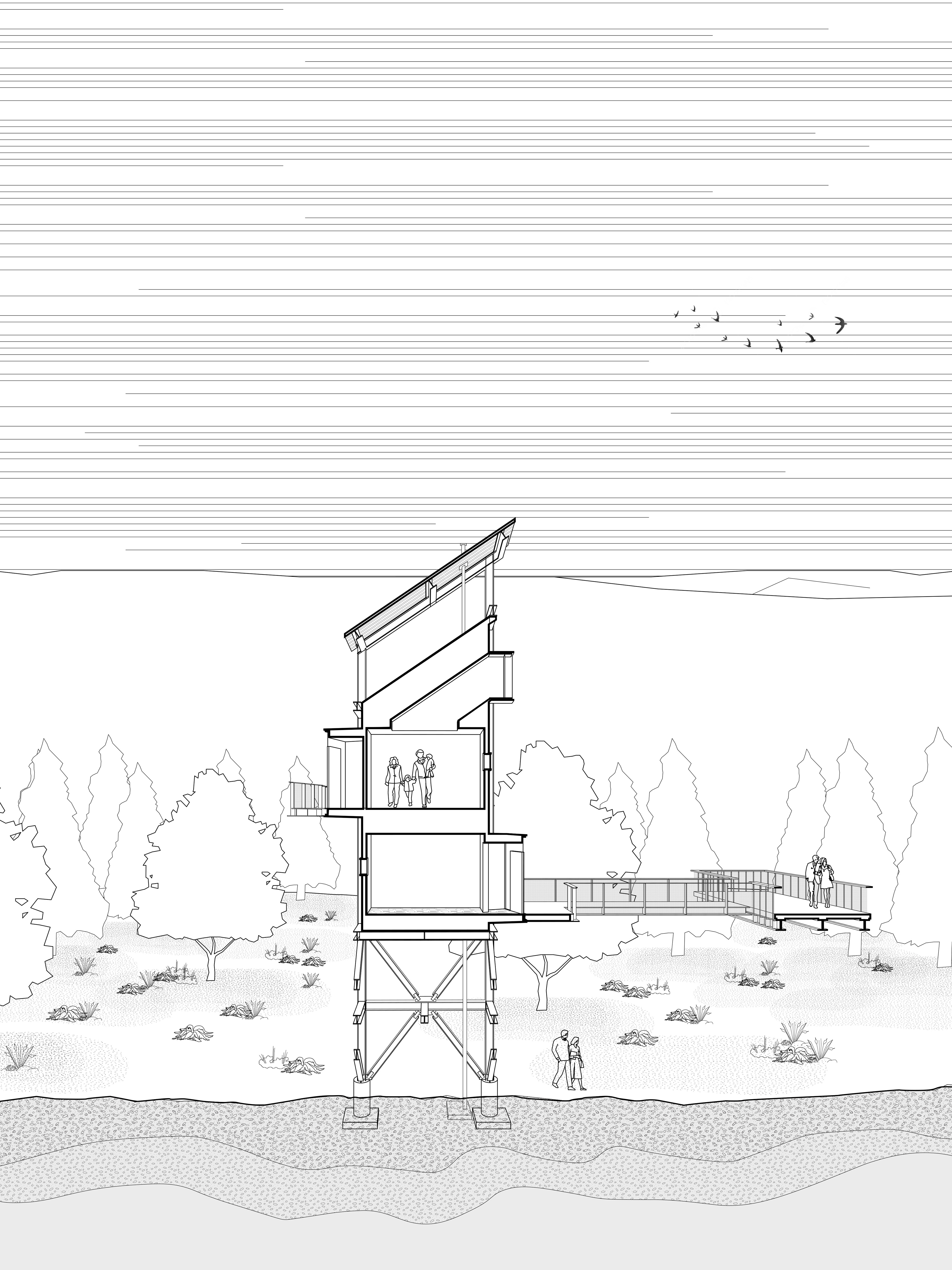
AERIAL RENDER
PHYSICAL MODEL
